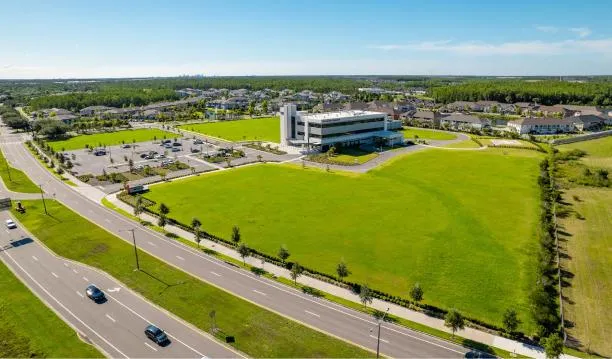
Design Process
We began with an intensive stakeholder feedback process speaking to facility directors, providers, and patient advisory councils. It was clear minimizing stress and overwhelm was critical through strategic landscaping. Our designs utilized fluid banding and layering of native plant life to create clear spatial divisions between service zones while evoking feelings of rest and respite throughout.
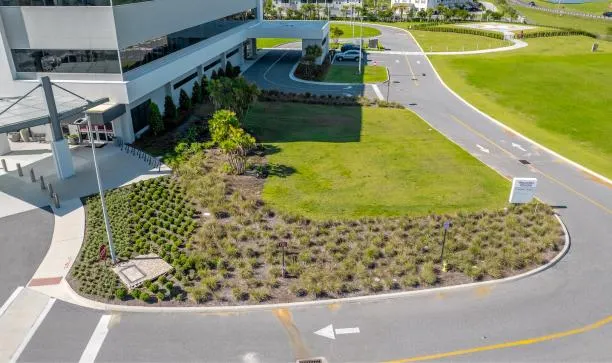
Installation & Construction
Site preparation focused on proper grading and drainage with bioswales to filter runoff before discharging it. Serpentine walkways with lush buffers provide screened access routes for emergency vehicles/personnel. At visitor entrances, sculptural layered planting beds with soothing colors and textures ease anxiety. Parking fields utilize groves of shade trees and rain gardens.













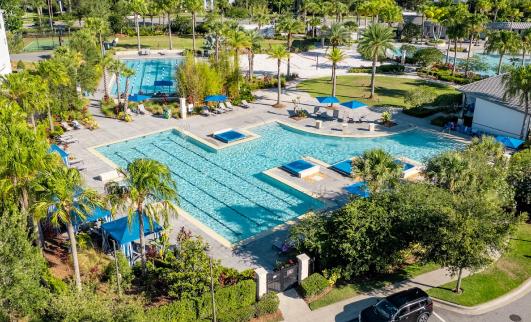
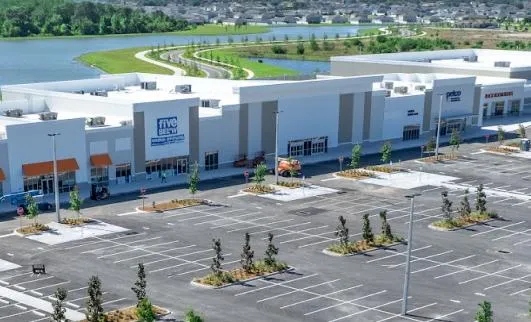
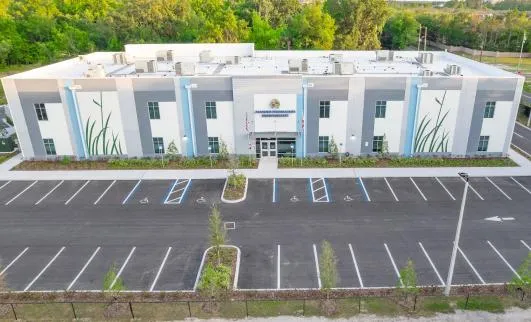
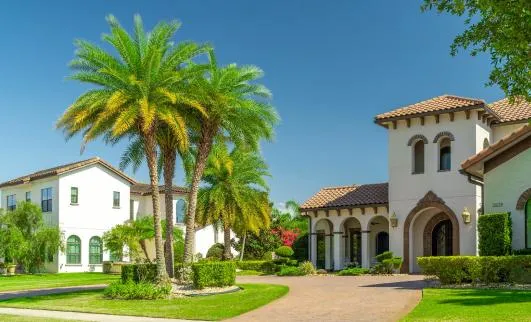











Instagram
LinkedIn
Facebook
Youtube